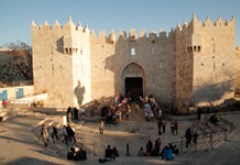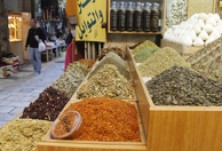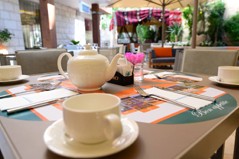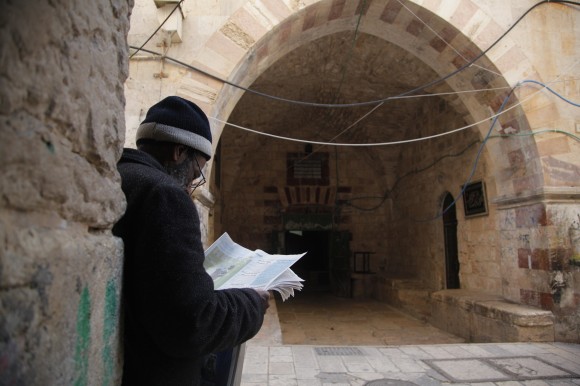Visiting Al-Ribat Al-Mansuri requires leaving al-Qadiriyya through -Barqouq Street to al-Wad Street, walking until Al-Nzhir Gate crossing and ‘Aqabat al-Takiyya, then turning left and walking until just before Bab-al-Nazhir Gate leading to al-Aqsa Mosque. The Ribat is located at the southern side of Bab al-Nazir, across from ‘Ala’ al-Din Al-Basir Ribat. It is possible to visit al-Ribat’s facilities, including the main hall and the entrance. Residents of al-Ribat are particularly friendly and welcoming.
Founder
This Ribat is a Sultanate institution established by Sultan al-Mansur Qalawun to shelter pilgrims to Jerusalem and its poor. Qalawun is a famous Mamluk sultan who established the pillars of the Mamluk state in Egypt and Greater Syria. He ascended to the throne (1279 - 1290 AD / 678 - 689 H) after his colleague Sultan Baybars. Qalawun was very active in the architectural and construction fields in Cairo, and cities with religious importance, such as Jerusalem and Hebron, also had their share of this activity. He established a Ribat and a Bimaristan (hospital) among other facilities in Hebron.
Generous Waqf
Established by the highest authority in the Mamluk state, this building was endowed with a long series of properties throughout the Mamluk state in Palestine, which enabled it to pursue its mission during the Mamluk era, until just before the Ottoman Empire. Towards the end of the Ottoman Empire, a Muslim sect who arrived from Sudan and other African countries stayed in this Ribat after coming to live in Jerusalem. Later on, the Ribat was used as a prison, which explains the reason behind calling it Habs al-Ribat (al-Ribat prison).
Al-Ribat’s Façade
Al-Ribat has an architectural gate overlooking l-Nazir Street, composed of two parts. The upper part dates back to the Ottoman era; the lower, original part dates back to the Mamluk era. It is still possible to witness some of the beautiful aspects of this structure, represented in the style of windows, the alternating color of the building stones (known in Arabic as Ablaq), the large, big pointed arch at the entrance, the ornamental frame dividing the two parts of the façade, and the accurate, delicate and ornate connected stones.
Plan of Al-Ribat
The internal floor plan of al-Ribat reflects its original mission. It contains three basic architectural units:
1. An elongated entrance with a large stone tiles, at a slightly lower elevation than street level. On both eastern and western sides, there are large stone benches. It is covered by a cross vault, and on its southern wall is the inscription plaque mentioned above.
2. A large rectangular hall located to the east of the entrance and accessed through a passageway leading from it. This hall is divided into two parts by a row of four columns with pointed arches, resting on the columns on one side, and on the side walls of this hall on the other. Doubtlessly, this hall has hosted large numbers of pilgrims who arrived in Jerusalem from various areas in the Muslim world. It is now being renovated to be used for social activities as a multi-purpose hall.
3. A large open space to the west of the Ribat entrance, surrounded by a number of rooms and cells of various areas, with a tomb in one of them. Over the past centuries, large numbers of pilgrims and poor people, from Jerusalem and various parts of the Muslim world, resided in these rooms. It is noteworthy that these rooms continue to form homes for members of some communities which chose to reside in the Holy City, as a result of the social and economic conditions prevailing among the city’s residents. The courtyard has been overwhelmed with modern structures, spoiling its beauty and splendor.








