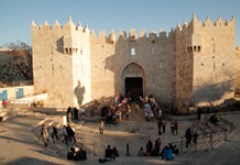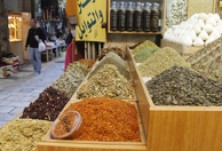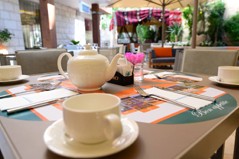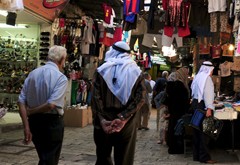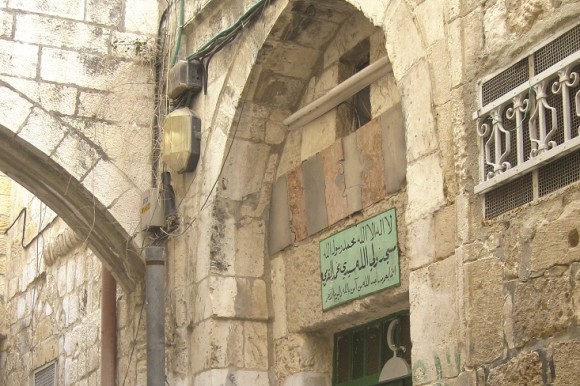Al-Zawiya al-Qiramiyya is located in the heart of the Old City, on the eastern side of Qirami Street, which branches out from ‘Aqabat al-Khalidiyya Street. To get there, the visitor should backtrack to al-Wad Street and walk until the western entrance of Suq al-Qattanin (Cotton Traders’ Market), then turn right and ascend ‘Aqabat al-Khalidiyya Street to its end, heading to al-Qirami Street.
Sheikh Al-Zawiya
Al-Zawiya al-Qiramiyya is an architecturally humble Zawiya, related to Sheikh Shams al-Din abu ‘Abedallah Muhammad al-Turkumani l-Qirami, a prominent Sufi sheikh. Al-Qirami was born in 1321 AD (720 H) and grew up in Damascus, but left to Jerusalem and lived there, due to its religious status in Islam.
Founder
It was common among wealthy princes and rulers to be compassionate towards Sufis and to sponsor their institutions. Al-Zawiya al-Qiramiyya enjoyed the sponsorship of Amir Nasir al-Din Mohammad al-Jili, who volunteered to build this Zawiya and endowed one third of his wealth to it, among other property allocated for the Qirami sheikh and his offspring. Prince Nasir Eddin was from Gaza but chose to live in Jerusalem, joining Sheikh Al-Qurmi’s Sufi order and becoming one of his followers. Shaikh al-Qirami died in Jerusalem in 1386 AD (788 H) and was buried in his Zawiya. His son, Shaikh Zain al-Din ‘ Abed al- Qader, took over the Zawiya after him. He was a prominent Sufi, like his father, and when he died in 1439-1440 AD (843 H), he was also buried in aAl-Zawiya next to him.
The Architectural Fabric of Al-Zawiya Al-Qiramiyya
Al-Zawiya al-Qiramiyya is characterized by its simplicity and lack of ornamentation, in line with true Sufi beliefs. The eastern façade is the only exposed side of al-Zawiya and is two floors high. The lower part comprises al-Zawiya’s entrance, which is flanked on both sides by a narrow stone bench. The entrance jambs are built using red and grey stones, topped by a lentil. Above is a row of simple but slightly ornamented stones, the most ornate and impressive of which is the key stone. Above this row of stones is a small square window. The entrance is covered by a pointed arch surrounded by an ornamented moulding extending on both sides of the entrance. To the north of the entrance, two long windows open to the tomb room. They are both protected with iron grille designed in Mamluk style.
Al-Zawiya Al-Qiramiyya Floor Plan
Al-Zawiya floor plan is composed of two architectural units: the first is a long rectangular hall composed of three bays roofed by three cross vaults springing from the walls on both sides of the hall. The south wall of this hall, which is al-Zawiya’s prayer area, houses a simple Mihrab (prayer niche). The north wall of the western bay has a door which leads to a square burial room with a cross vaulted roof, representing the second of Al-Zawiya’s two units. Below this room are the remains of Shaikh al-Qirami and his offspring who were buried alongside him.

