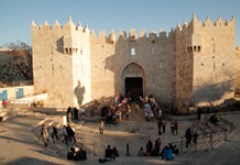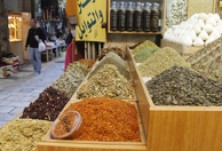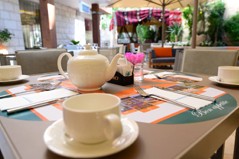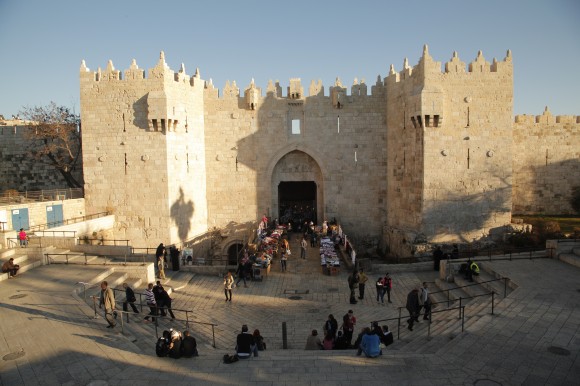Bab al-‘Amud is one of the prominent examples of architecture in the 10th Century Hijra/16th Century AD, not only in Jerusalem, but in all the towns and cities of Palestine. It is the most beautiful gate of the Jerusalem Wall and the richest in terms of architectural and decorative design, not to mention its size and expansive area.
Location
Bab al-‘Amud is located in the northern part of the Jerusalem Wall, where al-Wadi al-Markazi (Central Valley), commonly known to Jerusalem’s residents as al-Wad, begins its descent, cutting through the old city from north to south. During the Mamluk and Ottoman eras, this road was known as the Sultan’s Street and Tariq Wadi al-Tawahin (Mills Valley Road), as well as al-Shari’ al-‘Azam (Grand Street).
Names
Bab al-Amud was known by many names throughout history, such as Bab Nablus (Nablus Gate), Bab Dimashq (Damascus Gate), and Bab al-Qiddis Stephan (St. Stephen’s Gate). The name Bab al-‘Amud, however, is the most well-known and refers to the column [’amud] that used to stand in the inner courtyard of the gate, welcoming visitors, and featuring a statue of Emperor Hadrian, in keeping with the common practice of decorating Greek and Roman cities with statues of rulers and pagan gods.
Sections
Bab al-‘Amud is comprised of two sections: upper and lower. The lower section was built by Hadrian (117-138 AD) in 135 AD when he rebuilt the city of Jerusalem and named it Aelia Capitolina. The gate was a grand, memorial entrance comprising three arches, as well as the semi-circular arch that was uncovered by excavations and that can be seen nowadays slightly to the east, below the Ottoman doorway. The upper section was designed and built by the Ottomans.
Plan
Bab al-‘Amud was purposefully built at a right-angle slant. This was a design principle of military architecture in the Middle Ages, aimed at exposing and hindering attackers in the event that they managed to break through the main gate to the city. This slanting is noted as soon as one enters through the gate, having to walk eastwards (left) instead of forward and southwards.
Architecture
The northern façade of Bab Al-Amoud is monumental, extending nearly 41.85 meters and rising 16.80 meters until the beginning of the upper terraces of the Wall. The northern façade is comprised of two large towers that flank an entryway 19.95 meters long. The entryway recedes 6.15 meters on the western side and 6.27 meters on the eastern side, presenting the gate at its center. Both recessions lie at an obtuse angle of 110 degrees.
Just above the opening of Bab al-‘Amud is a stone ledge, directly over which a straight arch supports a rectangular foundation stone measuring 1.80 x 0.60 meters, with two lines of protruding Ottoman inscription which read:
Has orderd the construction of this blessed Wall, our master, the greatest sultan and the honourable Hakan, the sultan of the of Rum(Greek)the Arabs and the non-Arabs(Persains){the sultan sulieman son of sutlan Salim Khan, may allah perpetude his reign and sultanate on the date of the year 944(1537-1438)}
The entrance is crowned by a pointed arch, decorated with two lines of a floral motif based on a five petal leaf. The arch is framed by closely lined, small palm trees. The arch at the entrance is enveloped by a unique set of stone discs with floral and geometric motifs, but some of these discs have no decoration. In between these discs, a group of arrow slits were opened for defense purposes. Several machicolations were set up above the door, to facilitate throwing materials that would hinder any attack and harm the attackers. These machicolations can be seen if one stops at the entrance and looks up over the doorway. Over the entrance arch, a rectangular window was also constructed, allowing for an expansive view of the area. This window is used today by Israeli occupation soldiers to observe and harass the city’s residents and visitors.
Architect
It was rumored that Sinan, the talented engineer under Sultan Suleiman I (Sultan Suleiman al-Kanuni) and the most famous engineer of the High Gate (al-Bab al-‘Ali) in Istanbul in the 10th Century H / 16th Century AD, was the designer of Bab al-‘Amud. The author has researched this claim in detail and concluded that Sinan did not have any contribution to the architectural development of Jerusalem or to the construction of Bab al-‘Amud, and that the designer of Bab al-‘Amud is most likely Darwish al-Halabi, an architect from the city of Aleppo in Syria who had settled in Jerusalem. This speculation is based on three aspects: the elements of decoration, the information found in the records of Jerusalem’s Shari’a Court, and the architectural design. Administrative and financial oversight, on the other hand, was given to Muhammad Celebi al-Naqqash, who was named frequently in the records of the Jerusalem Shari’a Court as being the custodian of funds for the Sultan and the Jerusalem Wall. Today, we know that the funds were not sent directly from Istanbul as much as they were transferred from Syria and Palestinian cities such as Nablus and Ramleh.
After visiting Bab al-‘Amud and examining its architectural and decorative richness, the visitor moves eastwards towards Bab al-Sahira, keeping as close as possible to the Wall in order to see the topography around it, since the Wall becomes only a few meters high. Walking a few meters ahead, one can see the entrance to al-Kittan Cave (Suleiman’s Cave), and, continuing further, while observing the different stones of the Wall, the visitor will reach Bab al-Sahira.








